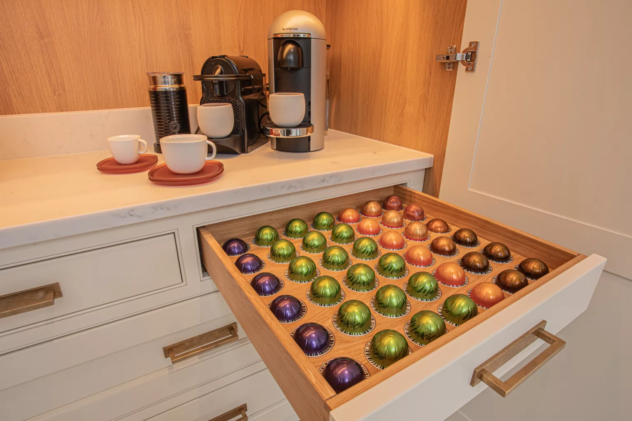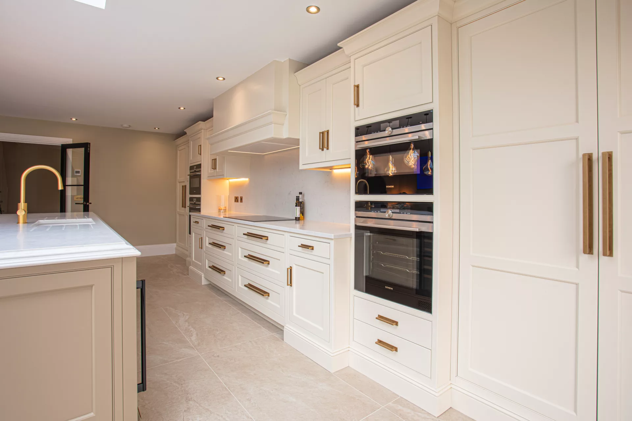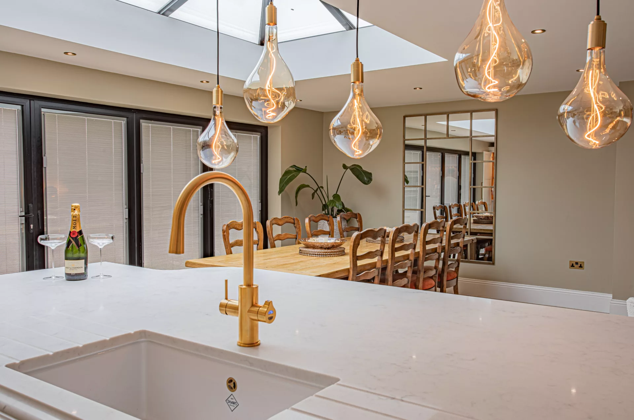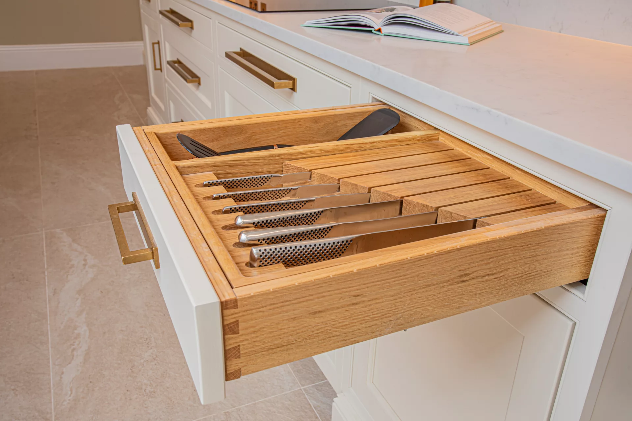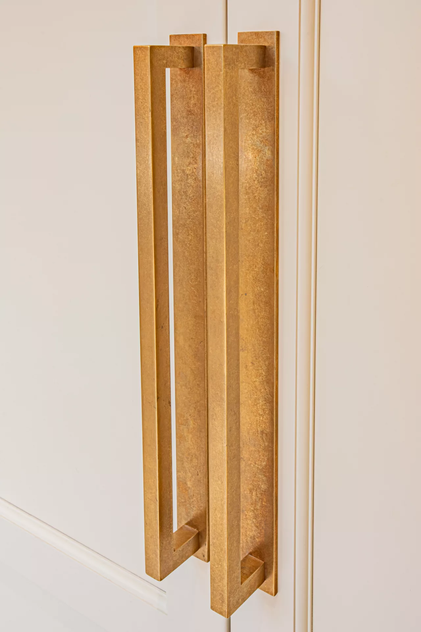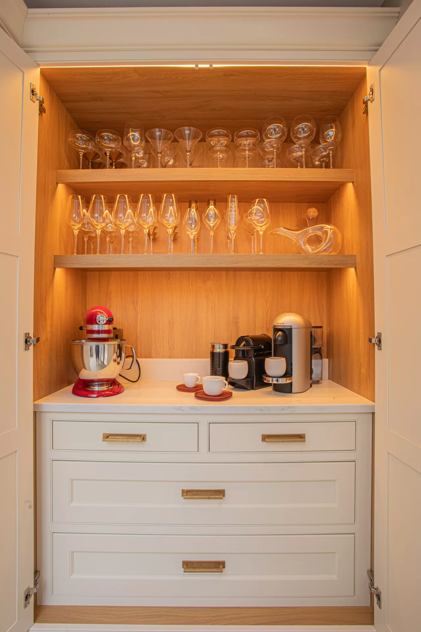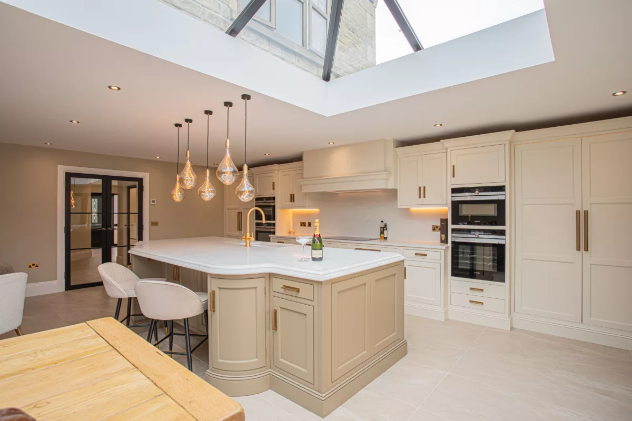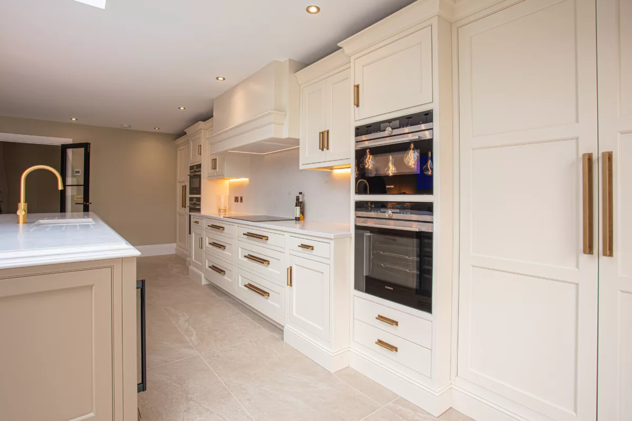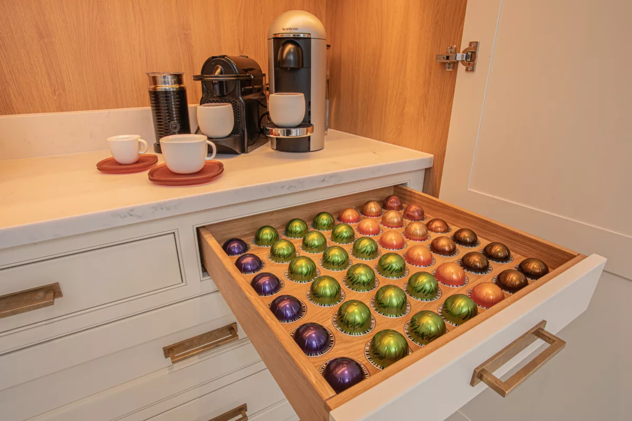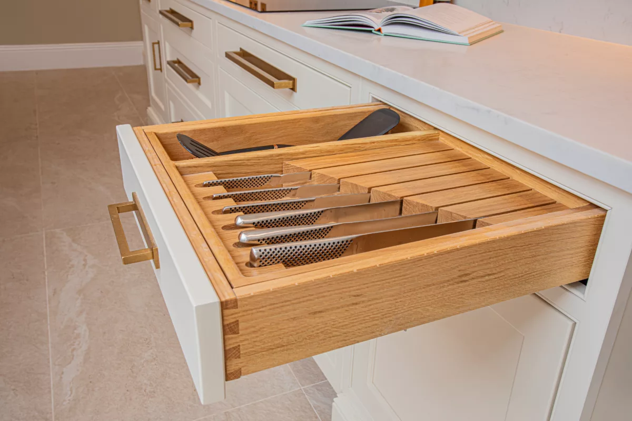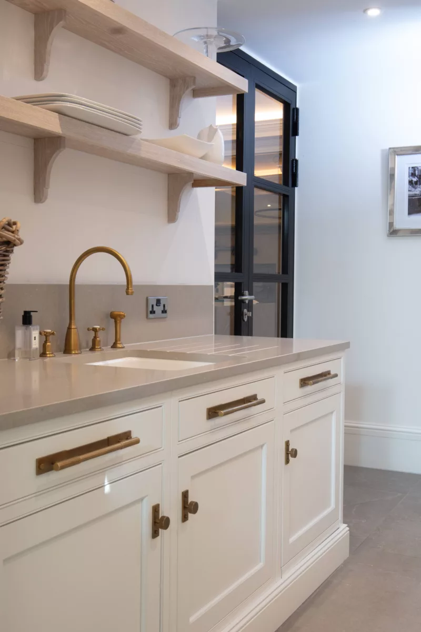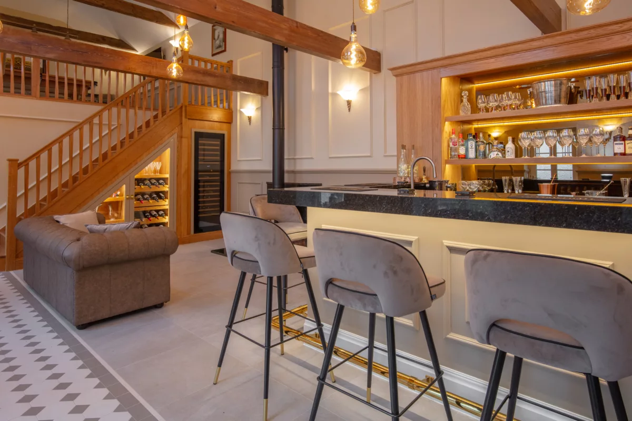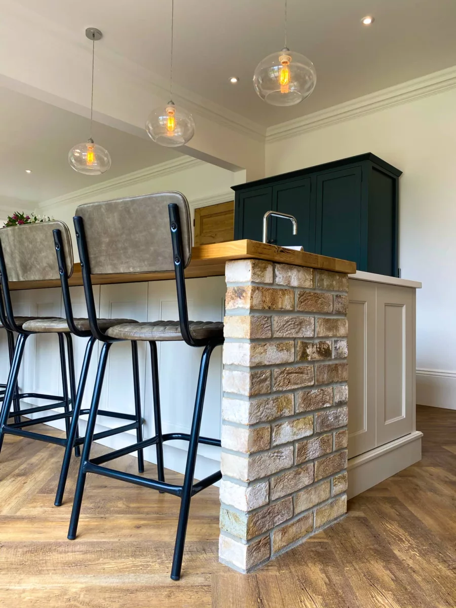Shibden Valley, Calderdale
View Gallery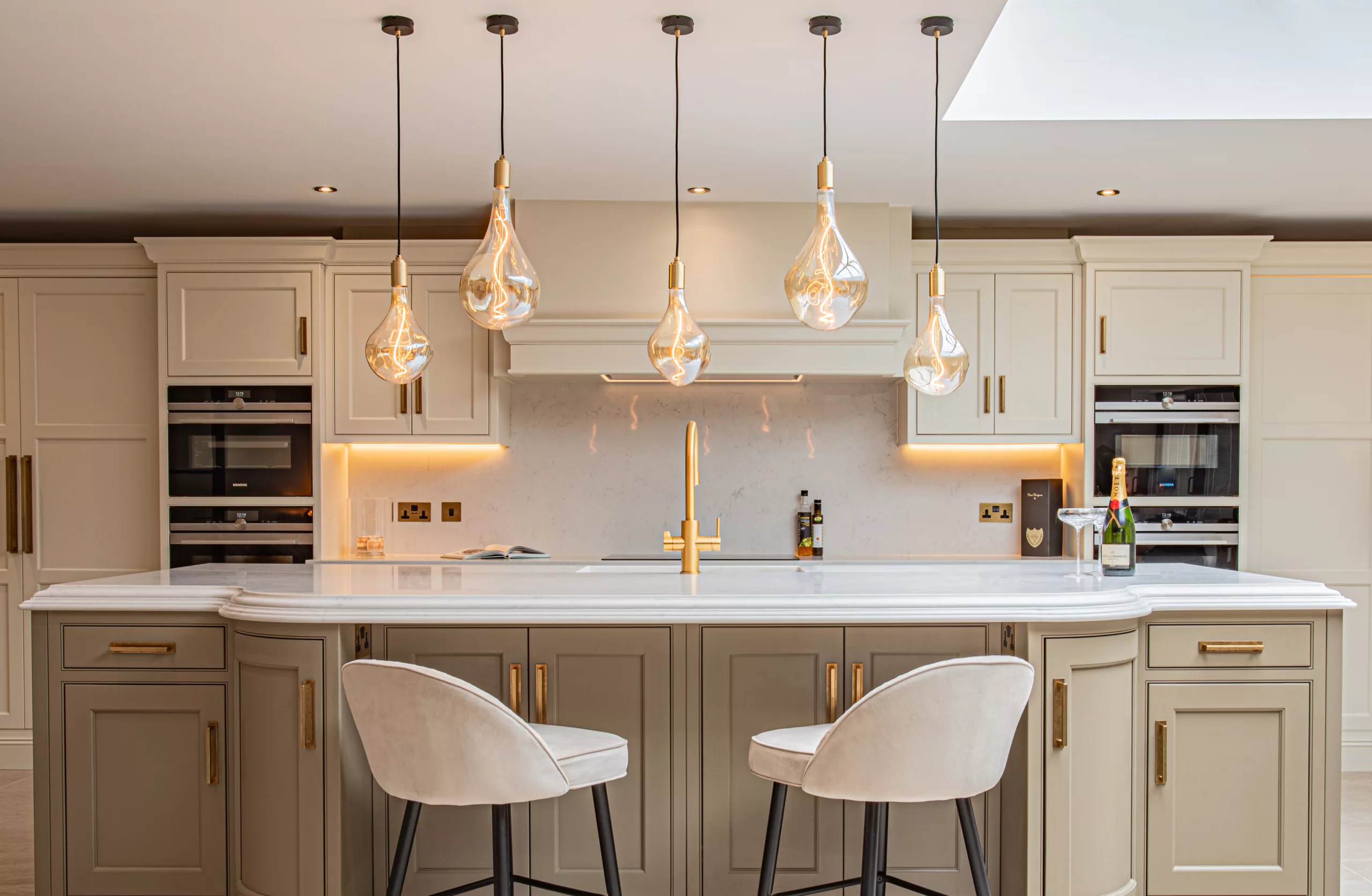
Project Details
Located in the idyllic Shibden valley of Calderdale. This impressive new build home was a labour of love for our clients. They wanted to recreate a modern family home with a classical, contemporary feel. The focal point of the kitchen was the large orangery lantern which dominated the back of the room. Our clients vision was to ensure we incorporated this fully into the design of the entire room, combining it with the kitchen, living and dining areas seamlessly.
Our clients were set on symmetry within the overall design and wanted the kitchen to replicate that of a pristine, show home at all times. We worked closely with them to ensure we achieved this symmetry, introducing subtle, unique curves on the island which allowed a smooth transition in circulation between the three sections of the room. We also allowed clever, step forward sections in the long back wall cabinetry to ensure the entire space had depth and presence, making a real focal point for the large mantle and cooking area.
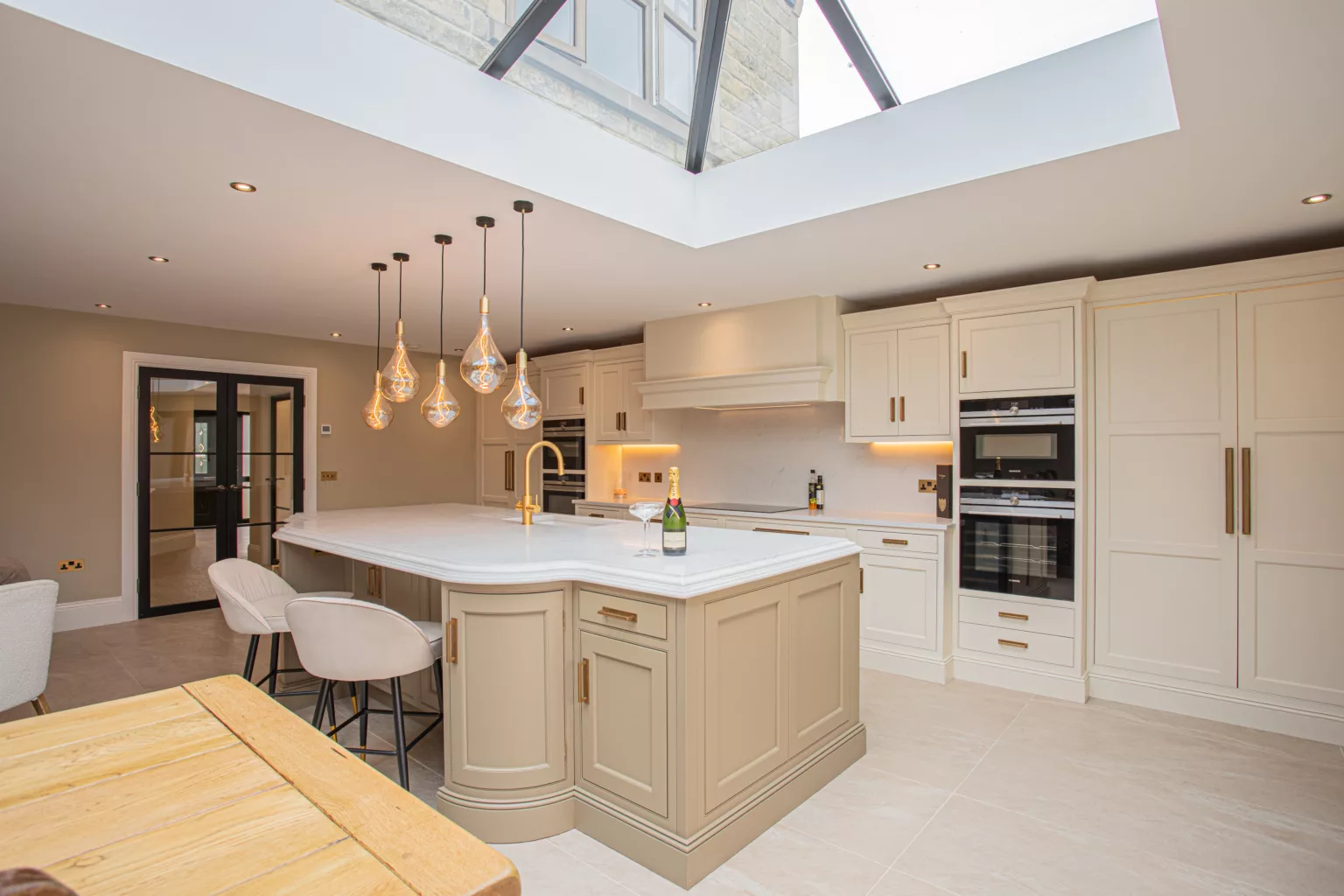
Bespoke Features
A beautiful build up to 60mm thick, the island combined two full sized 30mm thick slabs which utilised both Bolection and Waterfall edging details to make a real feature.
We crafted solid beech, handmade, in-frame cabinetry with a subtle beading detail smooth painted in Farrow & Ball Lime White No. 1 and Mouses Back No. 40.
We incorporated 2 pure curved barrel units into the design to create a featured breakfast bar area but also to ensure a smooth transition between the spaces with no sharp edges.
All the internal drawer boxes are handcrafted, solid oak dovetails with specific cutlery, utensil and knife block storage.
We used Tala hand blown Voronoi pendant lights over the island, each light is unique due to the glass blowing process.
