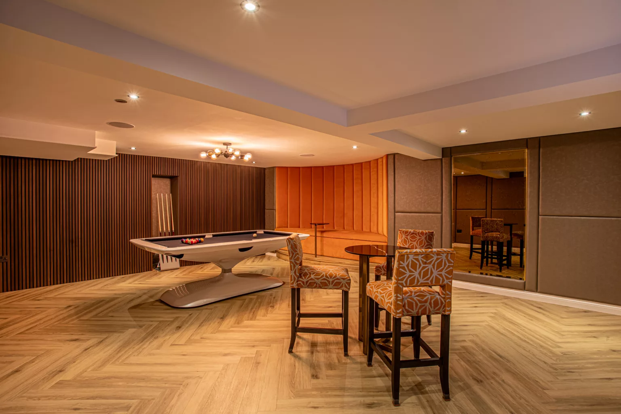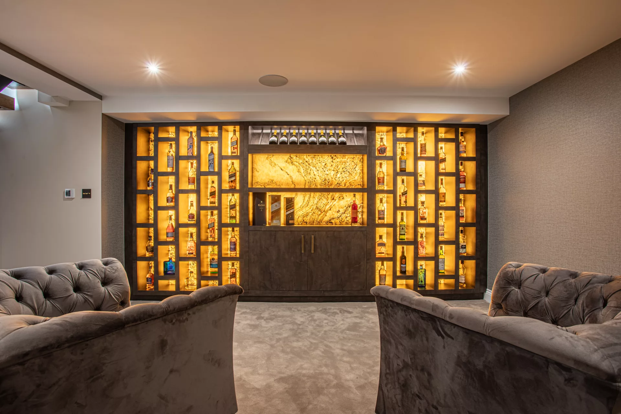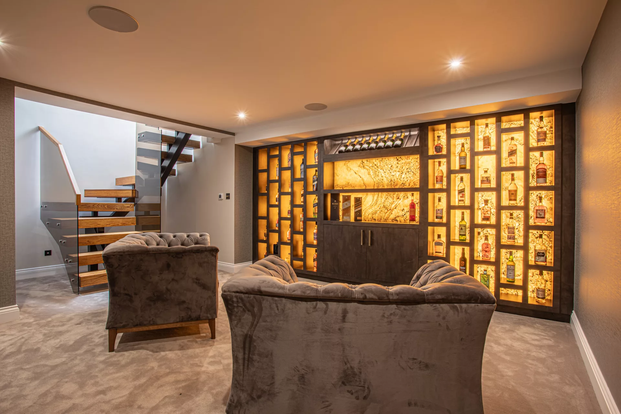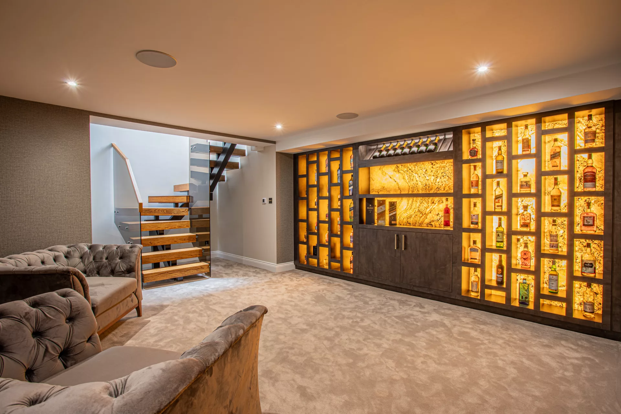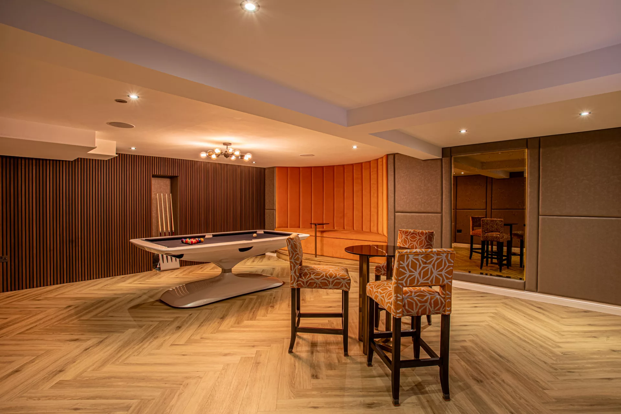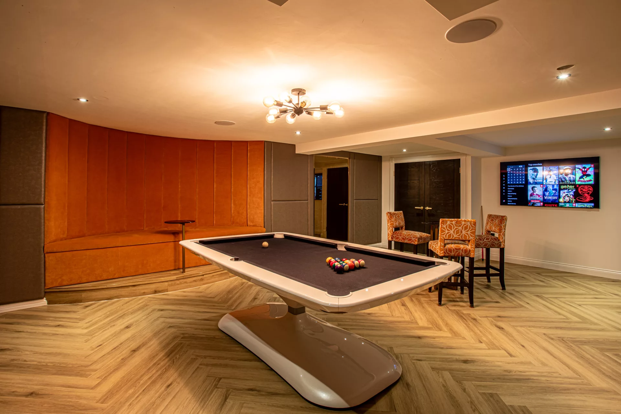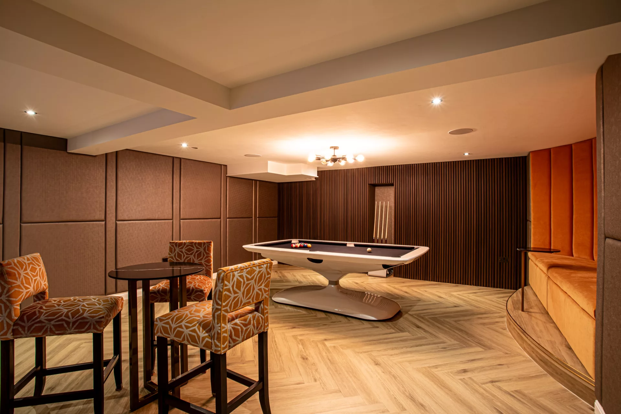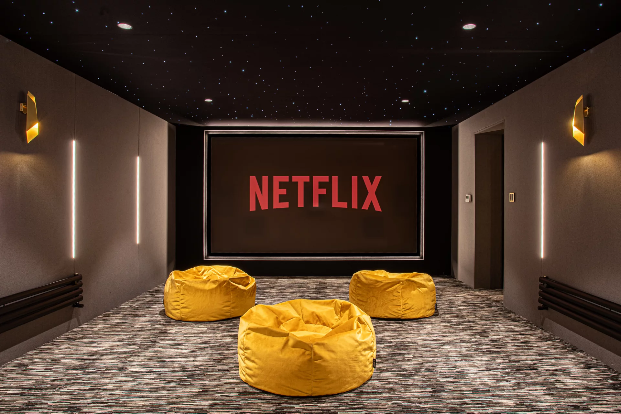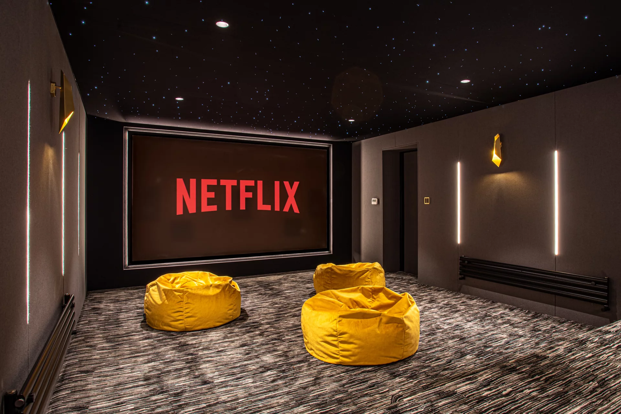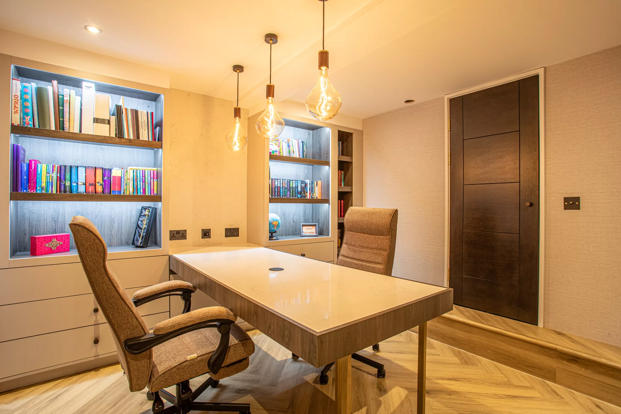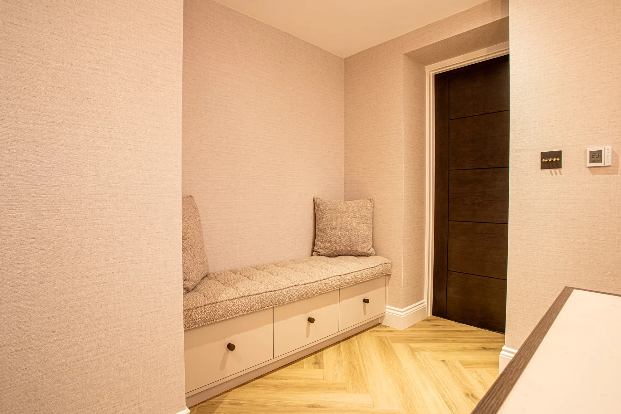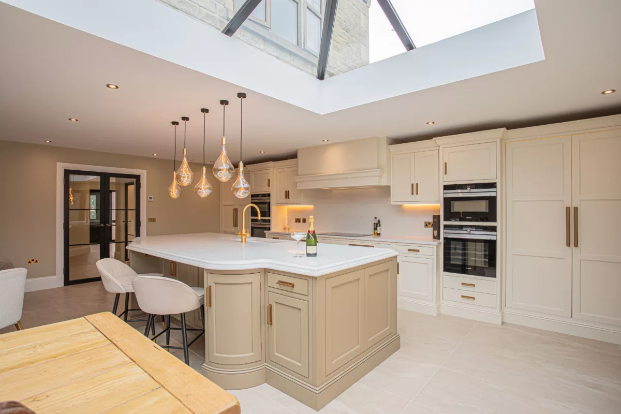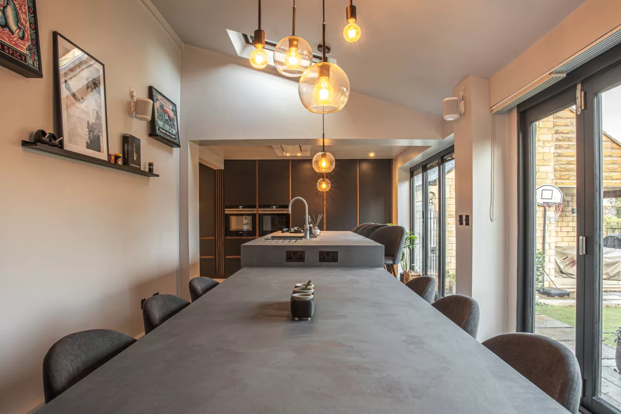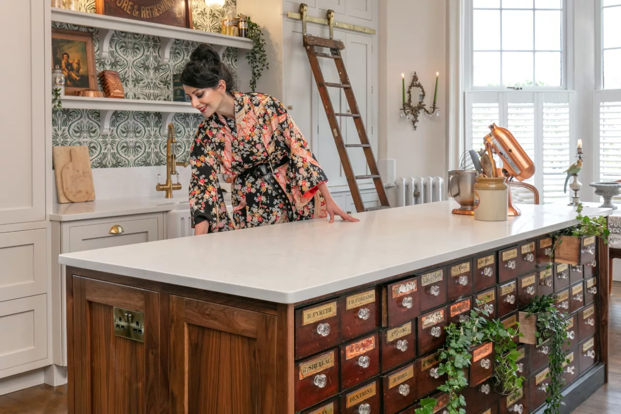Rounday, Leeds
View Gallery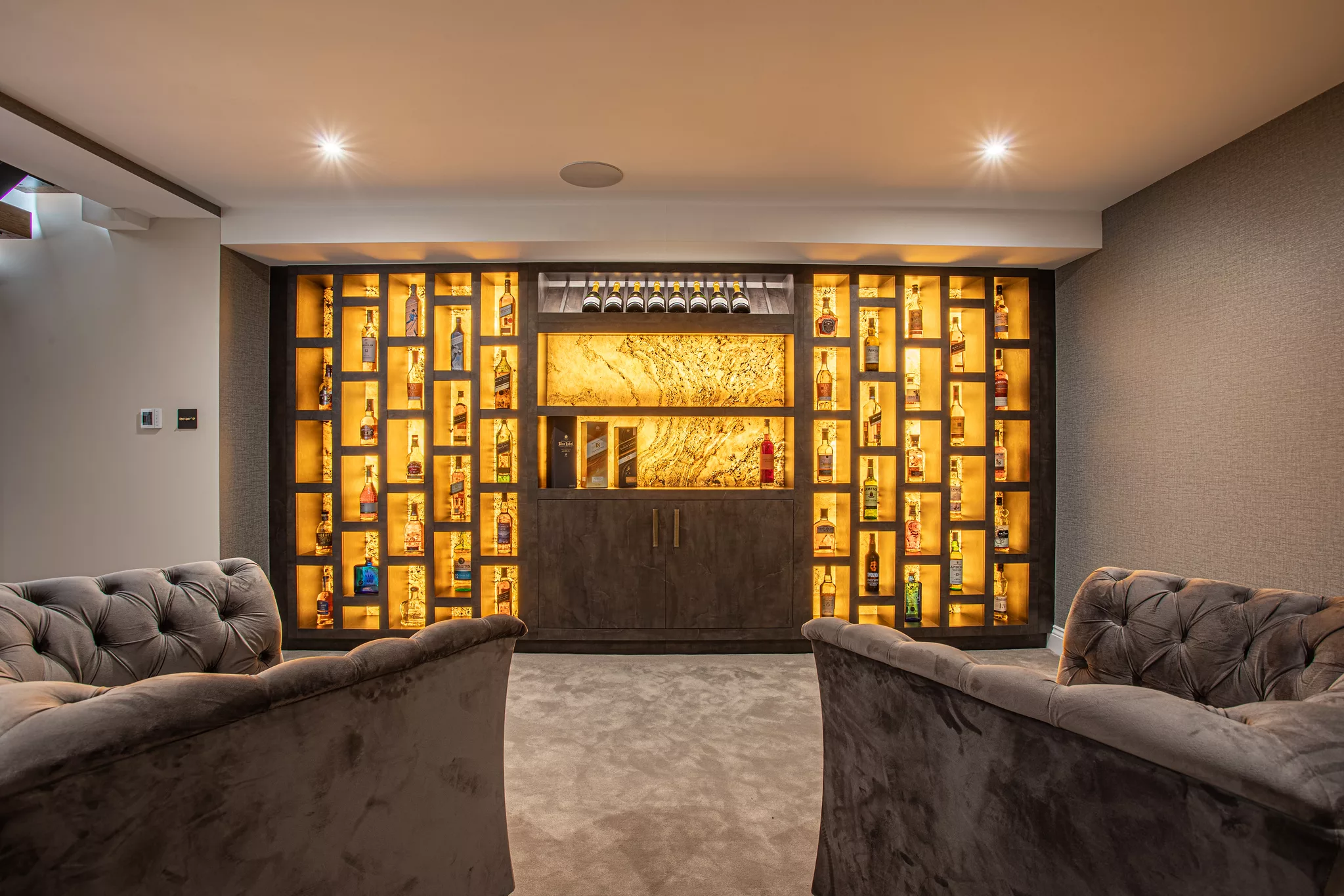
Project Details
Situated a stone’s throw away from Street Lane this beautiful property is nestled within the graceful residential area of Victorian homes bordering the vast, 19th-century Roundhay Park. Our clients undertook a vast renovation of an existing property, converting it into a modern, architectural masterpiece. We were tasked with designing an entertaining space which spans the whole of the basement floor. With no natural light, our clients wanted to achieve a chic, luxurious space with the resemblance of a boutique, Mayfair Gentlemen’s Club.
The space consisted of 4 rooms, a whisky bar, a games room, a cinema room and a home office, all easily accessible with an open plan feel. Our clients wanted the overall feel to be moody, but to have beautiful, complimenting textures which could run through the entire space linking each room together. Due to the lack of natural light, it was essential to optimise clever mood lighting, emphasising each space to its maximum potential. Our client’s main aim was to ensure the basement space would be a place which they could use on a daily basis, to work, relax and unwind.
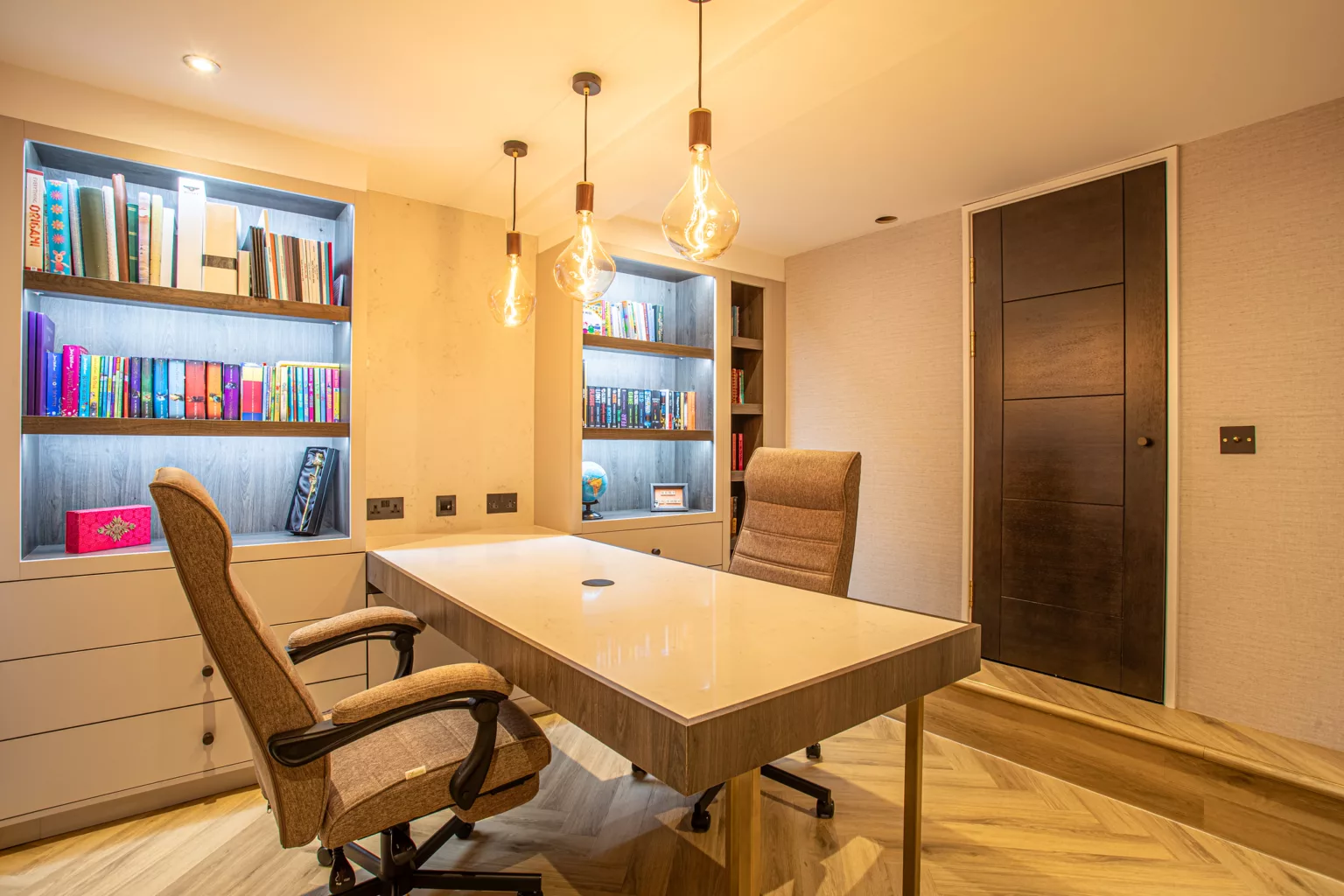
Bespoke Features
We utilised the Lite-stone Leaves product to clad the back of the bespoke whisky bar units with LED lighting panels behind to provide a beautiful glow.
We created floor to ceiling, fully upholstered panels to clad the walls of the games room, this provided insulation but also sound proofing to the adjoining rooms.
We created a bespoke curved seating area with a bespoke gold floating table. All seating and panelling were created using plush Velvet upholstering.
The bespoke cinema incorporated multiple lighting systems, but the most impressive was the full fibre optic ceiling, consisting of thousands of twinkling lights to look like stars in the night sky.
We used smoked oak slat wall acoustic panelling to line certain walls, we also created secret doors into the office and the cinema room with push to open mechanisms.
