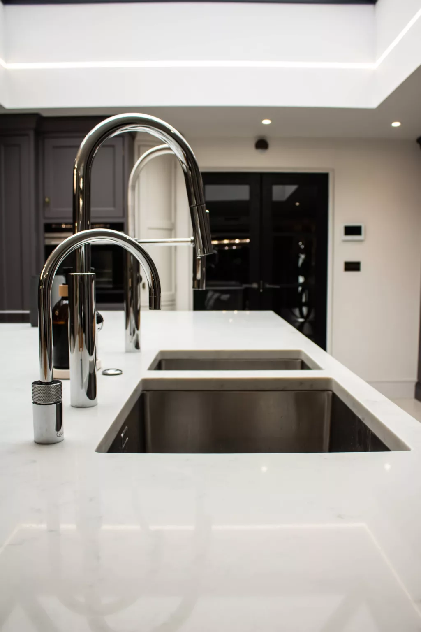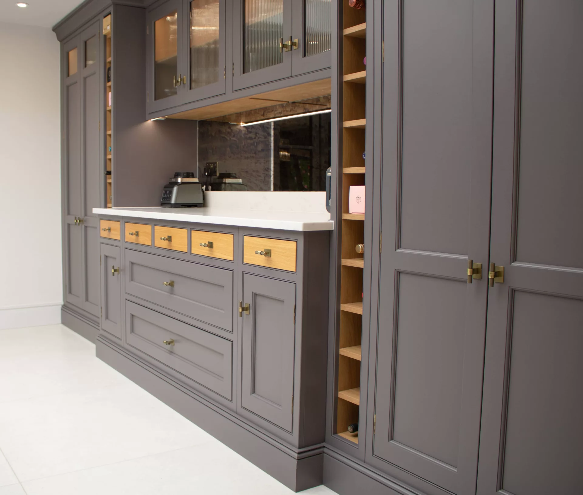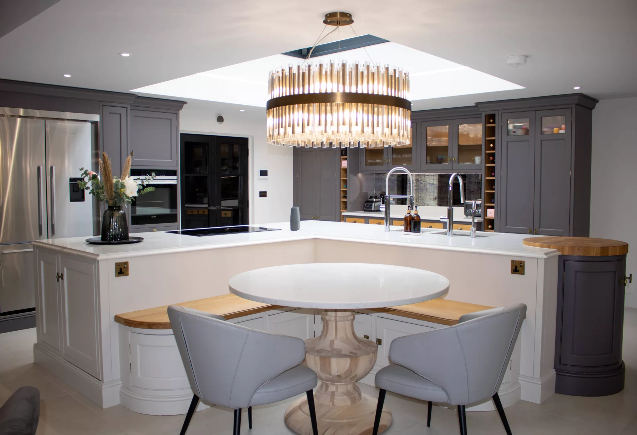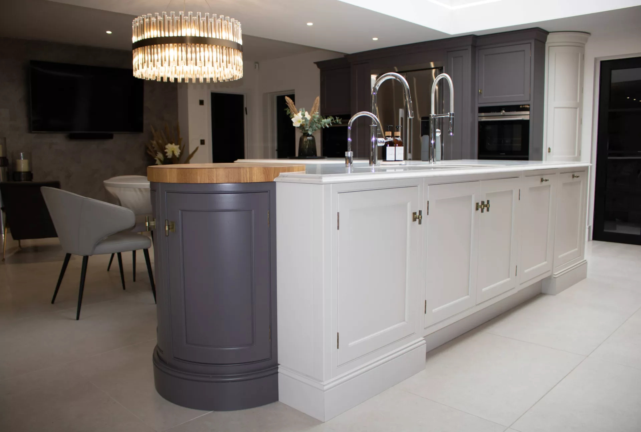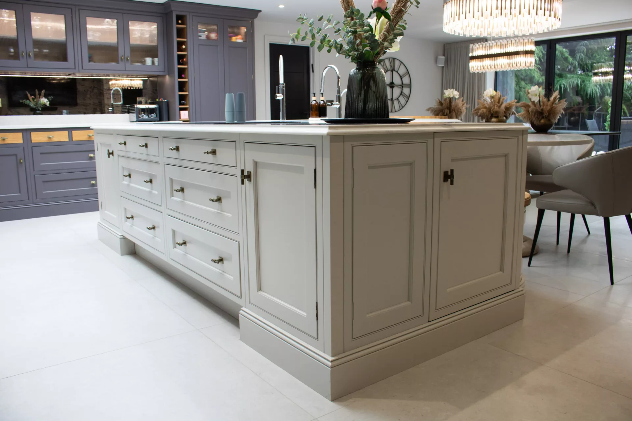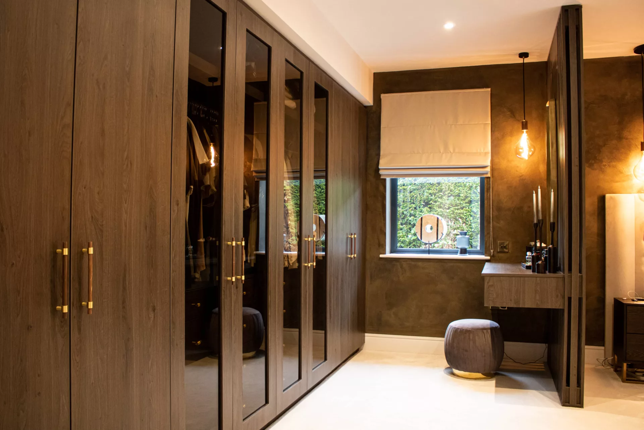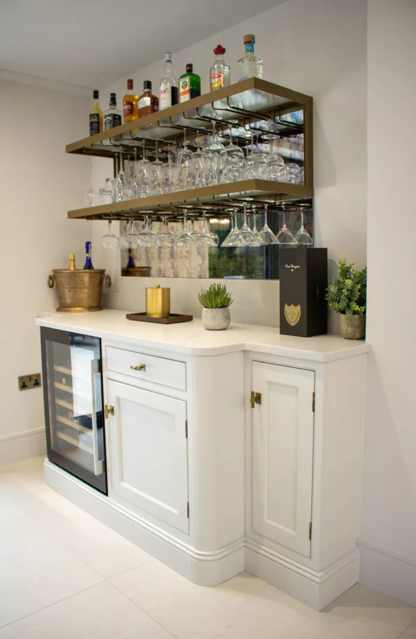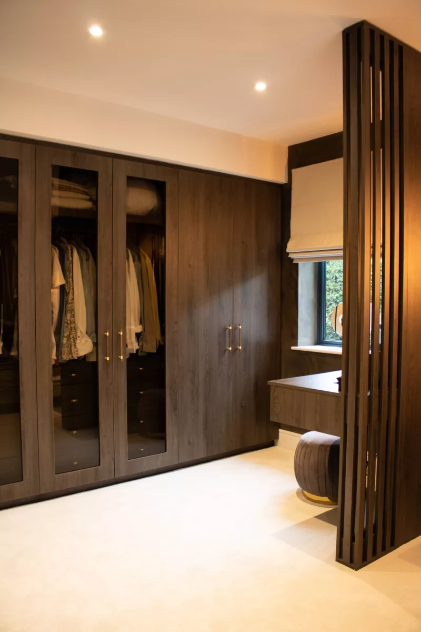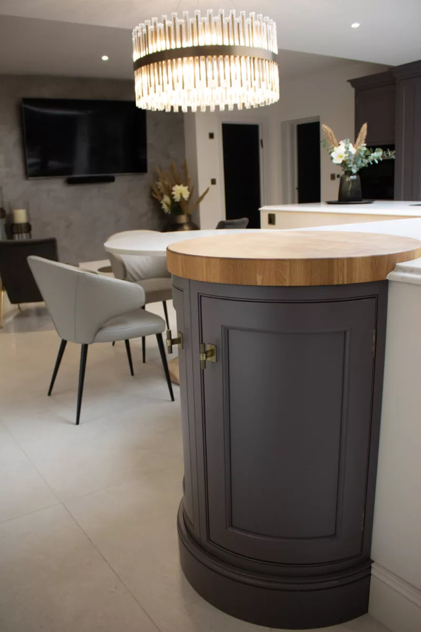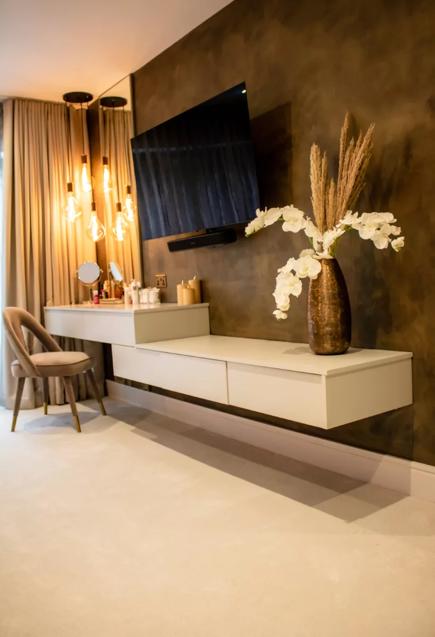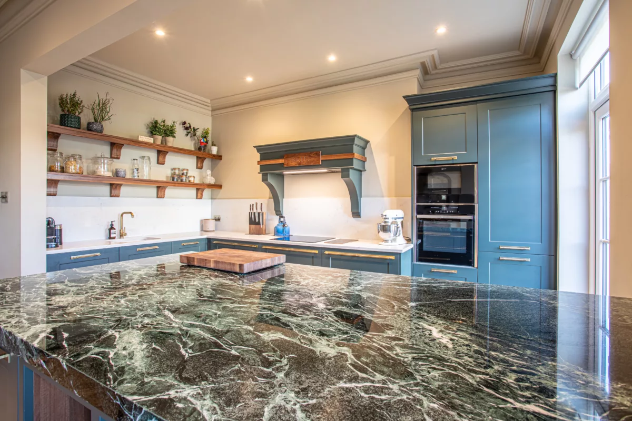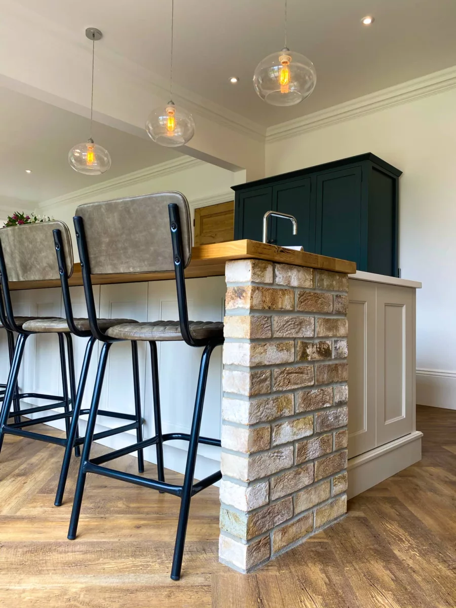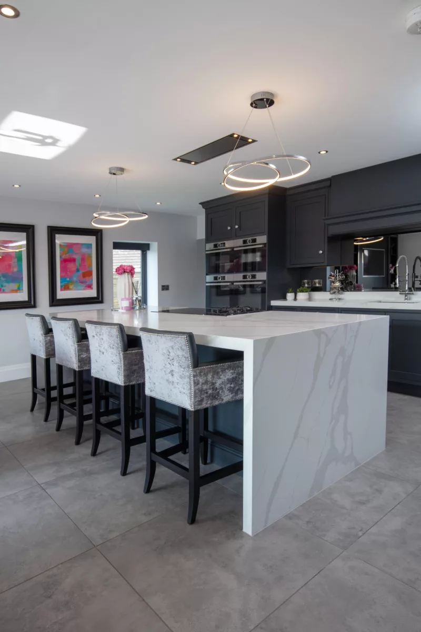Alwoodley, Leeds
View Gallery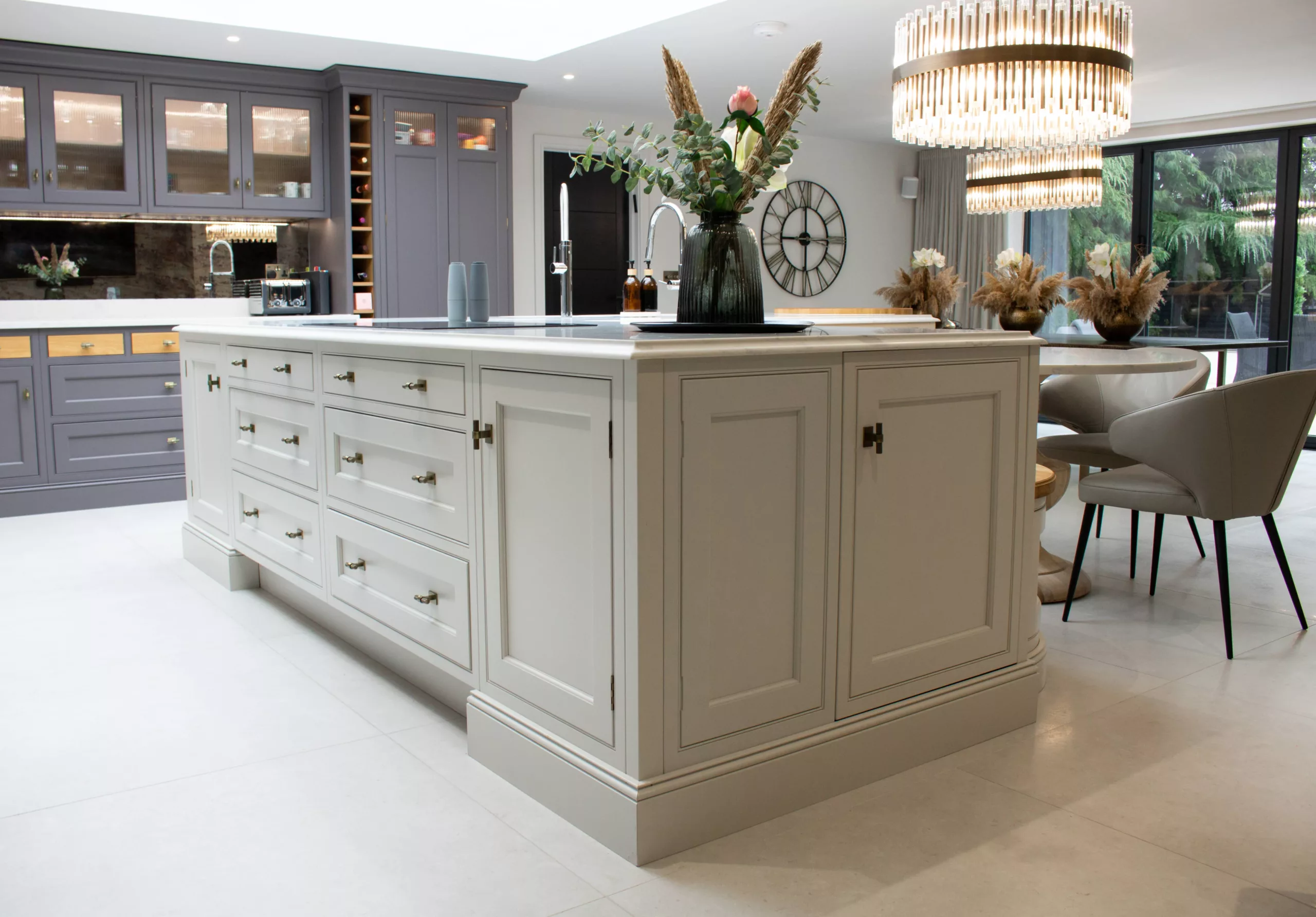
Project Information
Located in the affluent suburb of Alwoodley in North Leeds, this family home undertook an extensive renovation which completely redesigned the existing footprint whist adding a new extension twice the size. This offered our clients ample living space for the family to grow.
Our aim was to design and install multiple spaces within the new home. A bespoke kitchen, bar, utility, office, ‘His’ & ‘Her’s’ master dressing areas, the hall way and boot room cabinetry areas. The overall style was to be classical with rich, warm tones allowing a sense of opulence. Each room was meticulously planned to ensure the perfect design, colour choices, textures and practicality.
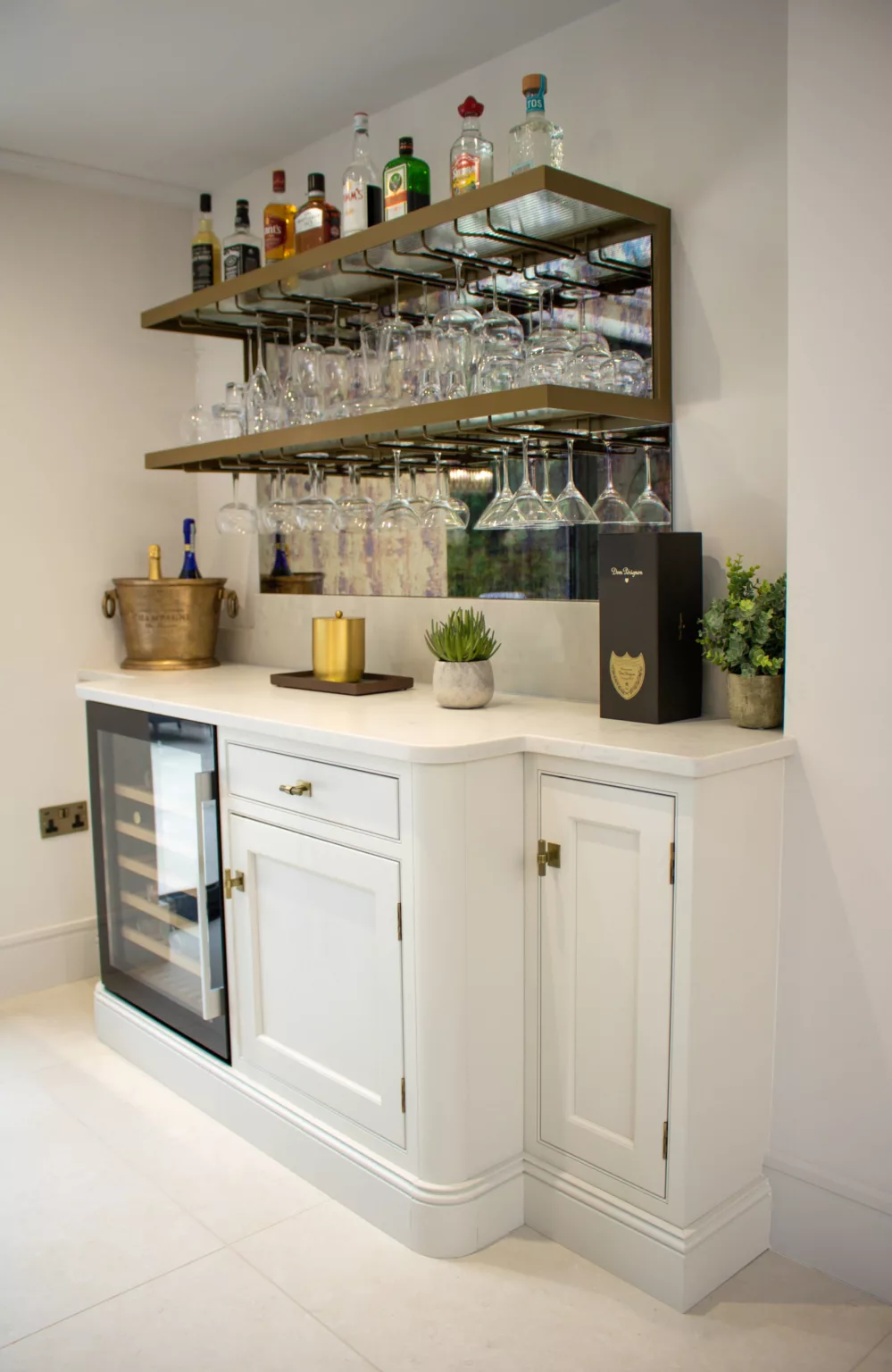
Bespoke Features
The kitchen was constructed utilising 22mm Solid beech in-frame cabinetry smooth painted in Paint & Paper Library Canvas I and Drakensberg. Paired perfectly with Antique Brass butt hinges and catches.
The island integrates breakfast seating with a bespoke circular table hand crafted and constructed by us.
The partitioning cabinetry in the master dressing area was constructed using multiple linear planks and a floating vanity to allow light to pass through between both spaces, separating the dressing and bedroom space.
Stucco Venetian plastering in a gold, bronze was used to create unique features throughout the master bedroom.
